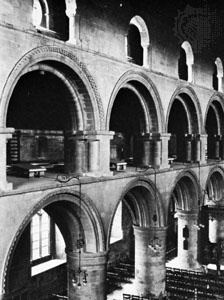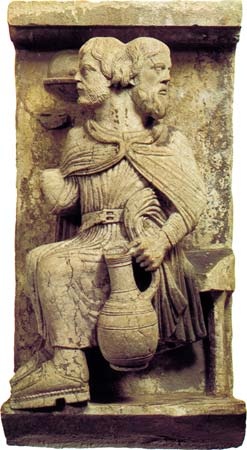Romanesque art
 architecture (Western architecture), sculpture (Western sculpture), and painting characteristic of the first of two great international artistic eras that flourished in Europe during the Middle Ages. Romanesque architecture emerged about 1000 and lasted until about 1150, by which time it had evolved into Gothic. The Romanesque was at its height between 1075 and 1125 in France, Italy, Britain, and the German lands.
architecture (Western architecture), sculpture (Western sculpture), and painting characteristic of the first of two great international artistic eras that flourished in Europe during the Middle Ages. Romanesque architecture emerged about 1000 and lasted until about 1150, by which time it had evolved into Gothic. The Romanesque was at its height between 1075 and 1125 in France, Italy, Britain, and the German lands.The name Romanesque refers to the fusion of Roman, Carolingian and Ottonian, Byzantine, and local Germanic traditions that make up the mature style. Although perhaps the most striking advances in Romanesque art were made in France, the style was current in all parts of Europe except those areas in eastern Europe that preserved a full-fledged Byzantine tradition. Its geographic distribution resulted in a wide variety of local types. (See Burgundian Romanesque style; Cistercian style; Norman style.)
Romanesque art resulted from the great expansion of monasticism in the 10th and 11th centuries, when Europe first regained a measure of political stability after the fall of the Roman Empire. Several large monastic orders, notably the Cistercian, Cluniac, and Carthusian, sprang up at this time and quickly expanded, establishing churches all over western Europe. Their churches had to be larger than previous ones in order to accommodate increased numbers of priests and monks and allow access to pilgrims who wished to view the saints' relics kept in the churches (church).
To fulfill these functions, Romanesque churches evolved the extensive use of a semicircular (“Roman”) arch for windows, doors, and arcades; a barrel vault (i.e., arches forming a half-cylindrical vault over a rectangular space) or groin vaults (formed by the intersection of two arches) to support the roof of the nave; and massive piers and walls (with few windows) to contain the extremely forceful outward thrust of the arched vaults. Two basic church plans evolved in France and became the types most often used; both expanded the early Christian basilica plan (longitudinal with side aisles and an apse) to accommodate the expanding functions of large churches. Each involved a system of radiating chapels (to accommodate more priests during mass), ambulatories (arcaded walkways for visiting pilgrims) around the sanctuary apse, and large transepts (transverse aisles separating the sanctuary from the main body of the church). The typical Romanesque church also had side aisles along the nave with galleries above them, a large tower over the crossing of the nave and transepts, and smaller towers at the church's western end. The barrel vaults of Romanesque churches were typically divided by shafts (engaged columns) and diaphragm arches into square bays, or compartments. This compartmentalization was an essential characteristic that distinguishes Romanesque architecture from its Carolingian and Ottonian predecessors.
 The art of monumental sculpture was revived in western Europe during the Romanesque period after almost 600 years of dormancy. Relief sculpture was used to depict biblical history and church doctrine on the capitals of columns and around the massive doors of churches. A relative stylistic freedom from the classical figural tradition, a heritage of angular Germanic design, and the inspiration of religion combined to produce a distinctive style of sculpture. Natural objects were freely transformed into visionary images that derive their power from abstract linear design and from expressive distortion and stylization. This spiritualized art reveals the Romanesque concern with transcendental values, in sharp contrast to the markedly more naturalistic and humanistic sculpture of the Gothic age.
The art of monumental sculpture was revived in western Europe during the Romanesque period after almost 600 years of dormancy. Relief sculpture was used to depict biblical history and church doctrine on the capitals of columns and around the massive doors of churches. A relative stylistic freedom from the classical figural tradition, a heritage of angular Germanic design, and the inspiration of religion combined to produce a distinctive style of sculpture. Natural objects were freely transformed into visionary images that derive their power from abstract linear design and from expressive distortion and stylization. This spiritualized art reveals the Romanesque concern with transcendental values, in sharp contrast to the markedly more naturalistic and humanistic sculpture of the Gothic age.Much of the monumental painting of the Romanesque period covered the interior walls of churches. The fragments that survive show that mural painting imitated sculptural style. Manuscript illumination (illuminated manuscript), in the elaboration of capital letters and marginal decoration, also followed the sculptural trend toward linear stylization. Both sculpture and painting incorporated a broad range of subject matter, reflecting the general revival of learning: contemporary theological works, biblical events, and the lives of saints were common subjects. Gothic art began to supplant Romanesque in the mid-12th century.
- David Ap Llywelyn
- David Bailey
- David Baltimore
- David Barnard Steinman
- David, Baron Günzburg
- David Beaton
- David Beckham
- David Belasco
- David Ben-Gurion
- David Berkowitz
- David Bohm
- David Bowie
- David Brainerd
- David Bryant Mumford
- David Bushnell
- David Calderwood
- David Cameron
- David Campbell
- David Carson
- David Claypoole Johnston
- David Dacko
- David d'Angers, Pierre-Jean
- David Davies, 1st Baron Davies
- David Davies Davies, 1st Baron
- David Davis